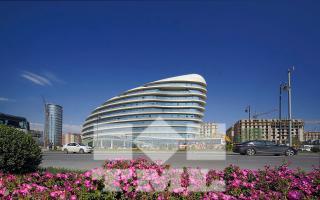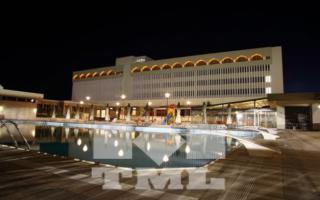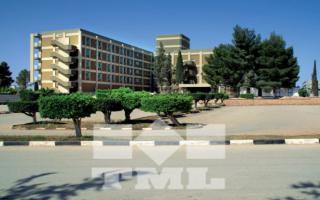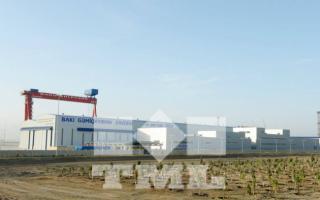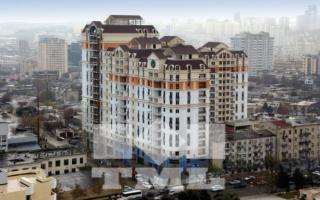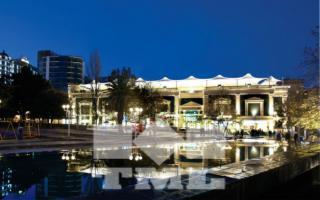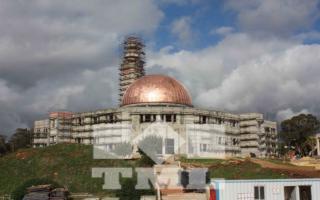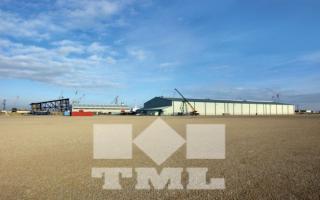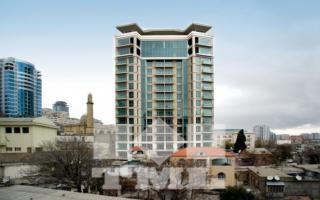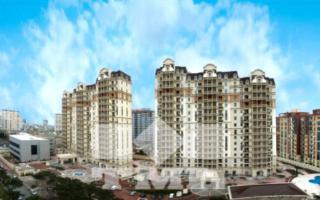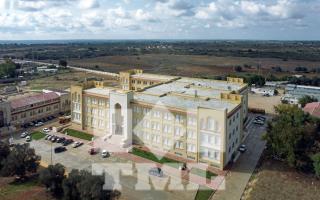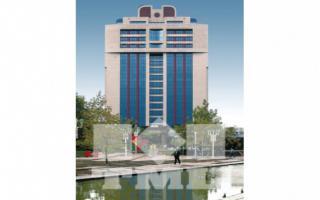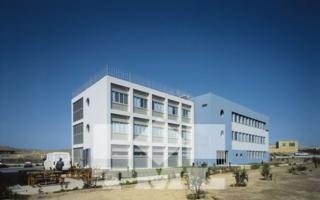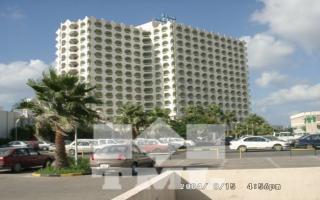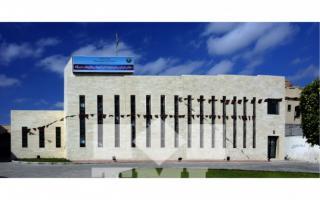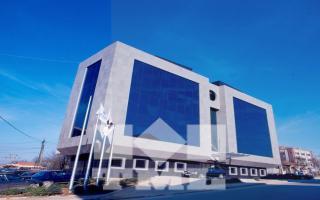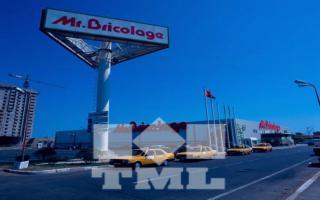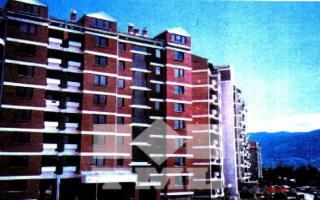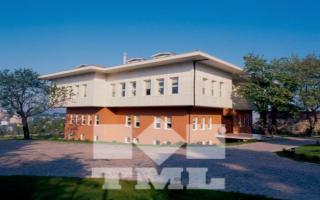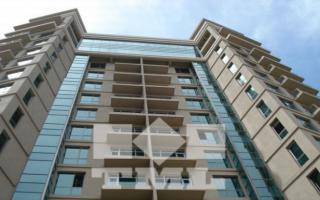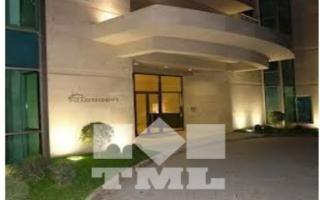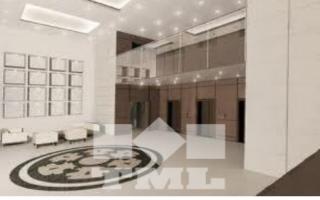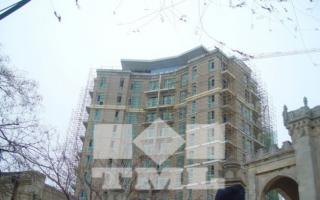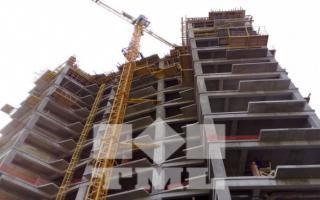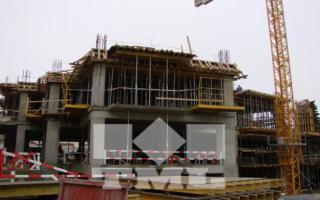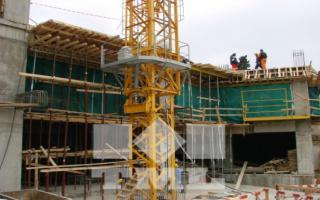Baku Nizami Residences
Nizami Residences Project
Client : Payktaht
Key Designer : Yamasaki Associates
Start Date : June 2006
Finish Date : June 2008
Key features of Work Scope:
The project consisted of the construction, common areas finishing works, electrical and mechanical works of a luxury housing complex which is located in Baku.
The building consists of a single block with a total area of 17000 sqm.
The necessary works to be done for the completion of the project were:
· Construction of reinforced concrete structural system,
· Execution of roof finishing works of the two buildings;
· Execution of all exterior finishing works of the two buildings;
· Execution of interior common areas finishing works;
· Installation of all electrical systems;
· Installation of all mechanical systems (HVAC, plumbing, sanitation and sewage systems);
· Execution of all exterior finishing works of the two buildings
