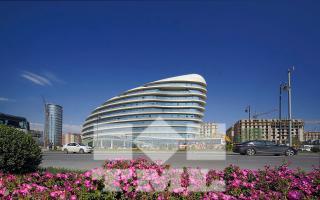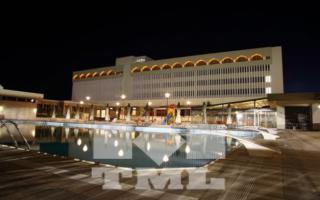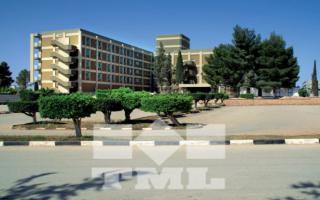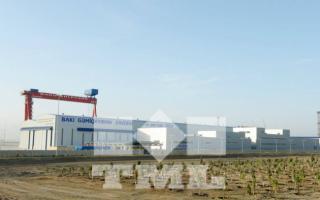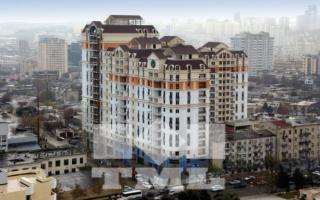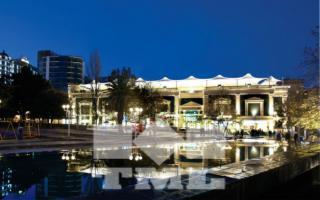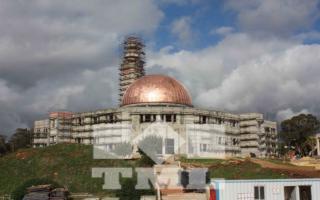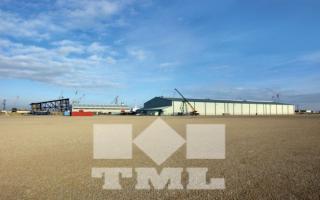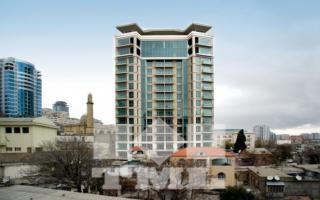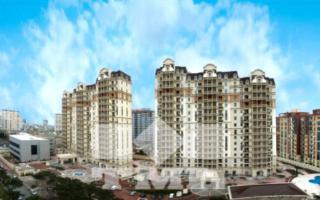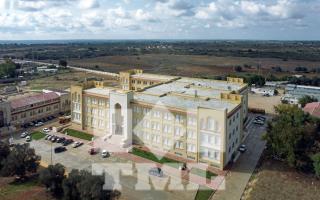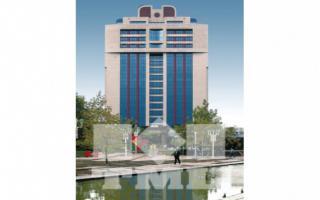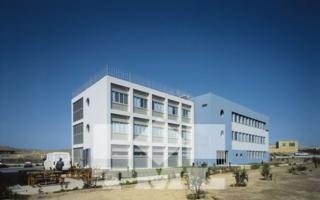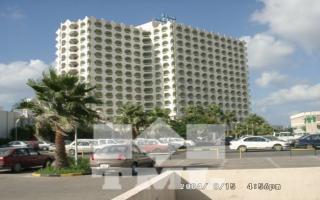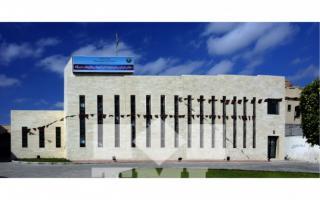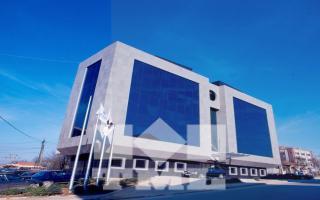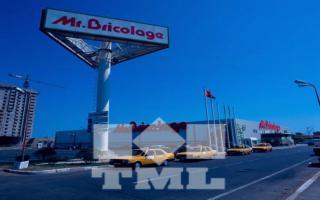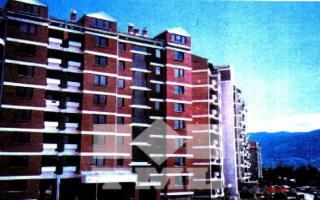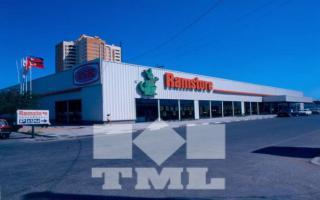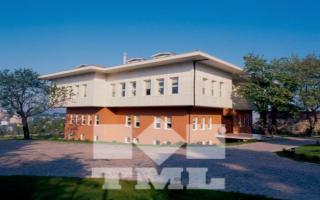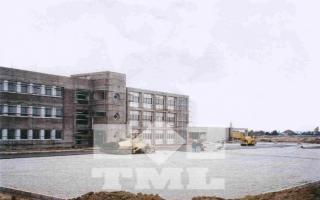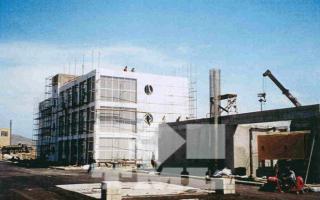Caspian Training Center
Caspian Training Center
Client : Schlumberger, SOSA
Key Designer : Erginoglu Calislar Architecture
Consultant : Erginoglu Calislar Architecture
Start Date : October 1999
Finish Date : April 2000
Key features of Work Scope:
The modern training facility is the one with the most futuristic facade design in Baku utilizing aluminum cladding, and Client’s colors.
The facility is approximately 2000 m2 in three storeys, including service building located at 25 km from Baku to west, 100 m away from sea shore.
The building includes offices, laboratory, canteen and a conference hall. The facility is fully climatisized with one line system fan-coils. It has full back-up generator, a huge water tank and 50 cars parking place.
