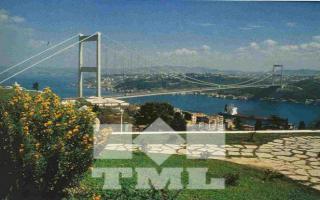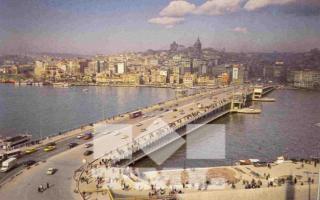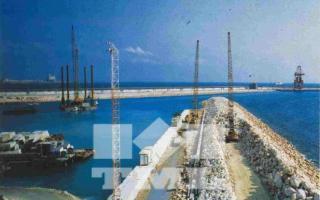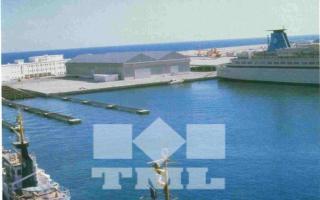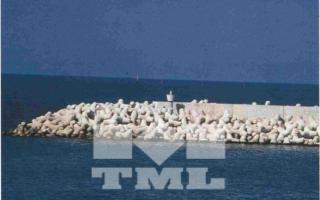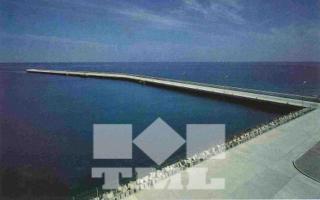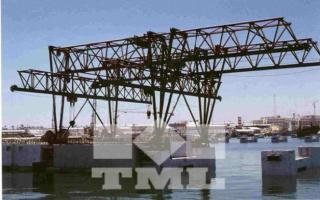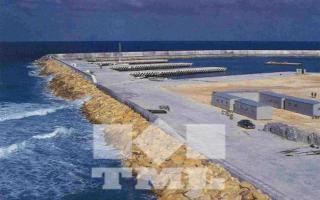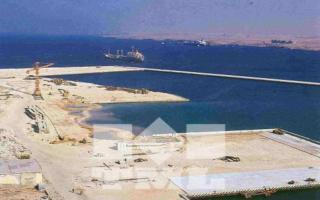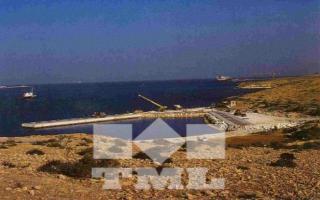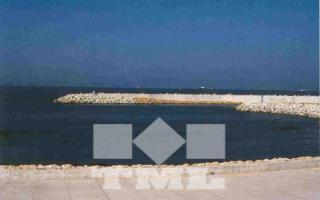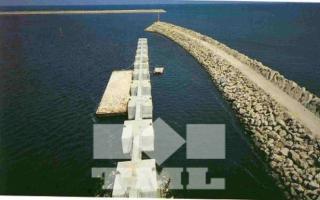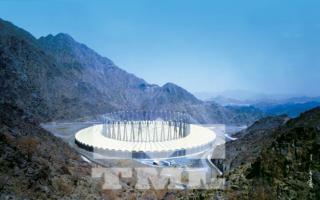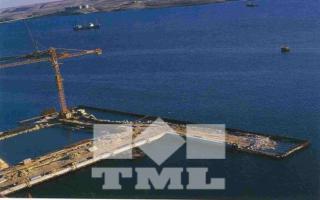Tobruk Harbour
Tobruk Harbour
Client : Military Works and Property Department, Libyan Naval Forces
Start Date : March 1974
Finish Date : December 1976
Key features of Work Scope:
The project involved the construction of a military harbour at Tobruk. The quays were constructed of sheet piled walls and concrete blocks, protected by a sheet piled pier and breakwater.
The rubble mound breakwater was constructed along the west side of the harbor to protect the landfill. The length of the breakwater was 227 m and its deepest section was 10 m. The quantity of rock used was 33,500 m3.
The 130 m of quays were built with concrete blocks and 1,870 m with sheet piling. The depth varied between 5 and 8.5 m. Box sections of sheetpiles were filled with concrete. Sheet piles were supported with anchorage blocks in the land fill and tie beams. The quantity of concrete used was 9,600 m3.
The harbor was dredged to a depth f 8 m. barge mounted backhoe. About 7,000 m3 of material were underwater-blasted. In order to reclaim the area behind the quays, in addition to dredged material, quarry run and sand from borrow area were transported. Total quantity of dredging was 102,000 m3, whereas 484,000 m3 reclamation was needed.
In addition, 34,100 m2 reclaimed area was paved with plain and reinforced concrete.
