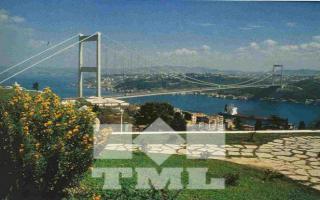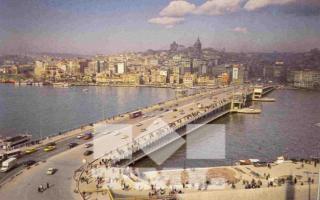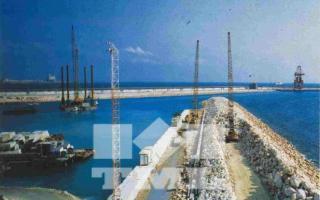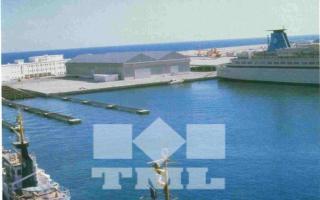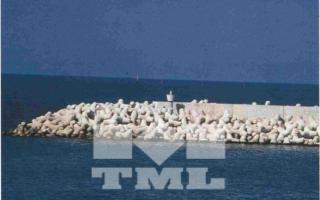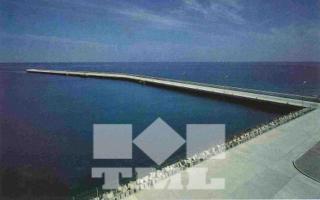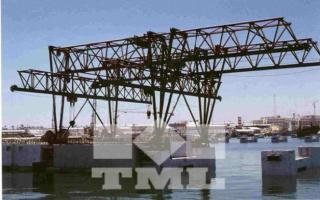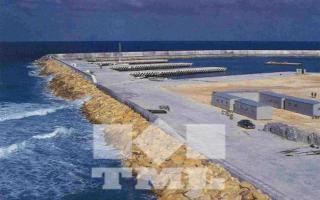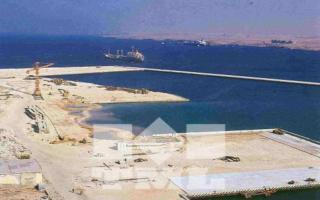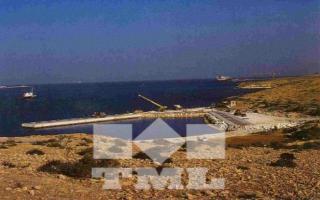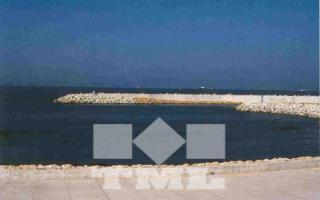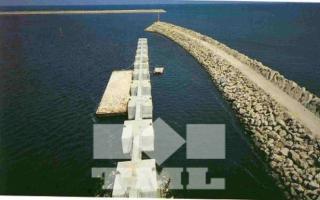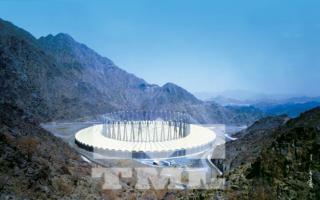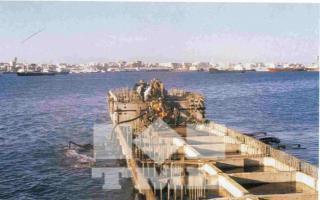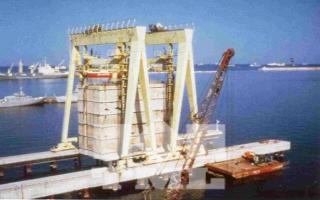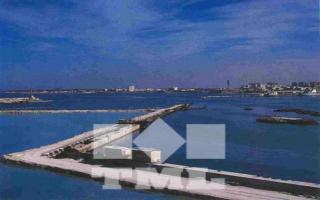Tripoli Harbor Stage 1B
Tripoli Harbor Stage 1B
Client : General Ports and Lights Authority of Libya
Start Date : March 1973
Finish Date : June 1979
Key features of Work Scope:
The project was the first stage in construction of Tripoli Harbor Development Scheme. It comprised of construction of a breakwater, three quays, reclamation of the area formed by quays with dredged material and construction of superstructures on this reclaimed area including all the mechanical and electrical installations.
The breakwater was of rubble mound type and 2,400 m in length. The deepest section of the breakwater is 12 m, its typical cross section is composed of a 2 kg to 2 ton core, 2 to 4 ton secondary armor, 20 ton tetrapod primary armor and reinforced concrete parapet wall. 700,000 m3 of rock, 100,000 m3 concrete and 6,200 tetrapods were used.
Typical quay unit is a 1,200 ton reinforced concrete caisson 7,50x15,95 in plan and 14,00 m high. The units were cast on land and launched with the custom made gantry cranes. They were towed and positioned on the previously prepared foundation beds. To assure required elevation and level surface of the foundation bed, the crushed stone bed was laid with the aid of a jack-up platform. Cope beams on the caissons surrounding the utility service tunnel were casted by using sets of adjustable sliding steel shutters.
Dredging works involved preparation of caisson bed trenches and harbor basin. The dredged materials were used for reclamation of areas and to fill the caissons of quays. Total quantity of dredging was 2,750,000 m3. The dredging was carried out to 12 m. depth in sand and cemented sand.
Total of 25 reinforced concrete buildings, with a total area of 17,000 m2 were constructed on R.C. pile foundations. The major buildings were administration, Port Managers Office and Pilot Control Building. Additionally a 65 m. high Light House and a 1,000 m3 water tank Tower were constructed by slipforming.
10 single storey transit sheds, a workshop and a covered vehicle park with a total area of 55,000 m2 were built in structural steel.
Two slipways with a capacity of 500 tons and 1000 tons, respectively, were constructed for maintenance of port marine equipments.
The infrastructural works included drainage and sewage network, roads, asphalt paving, electric supply and illumination of port grounds.
